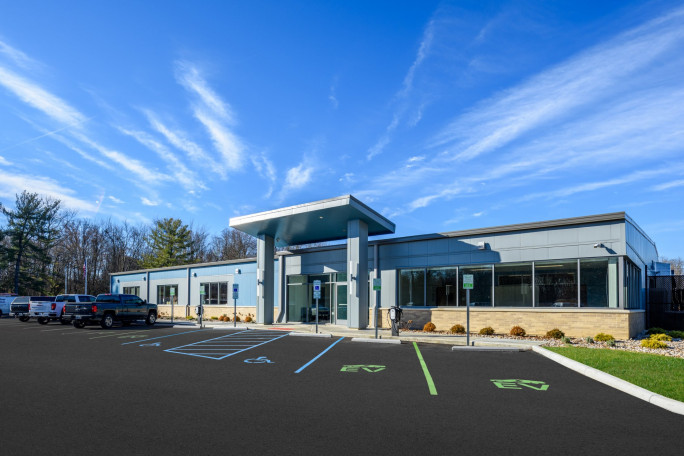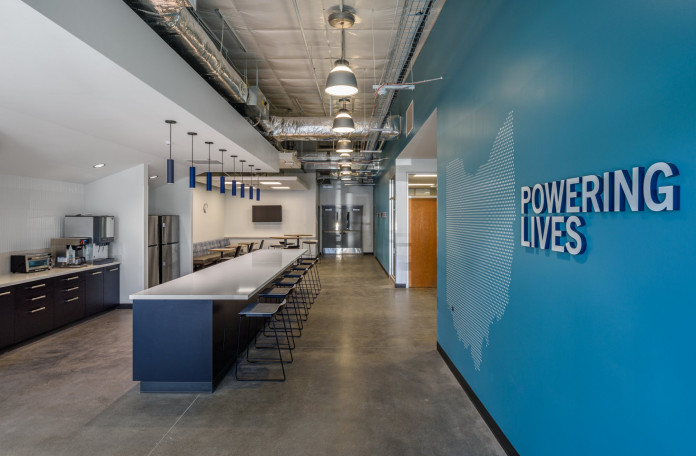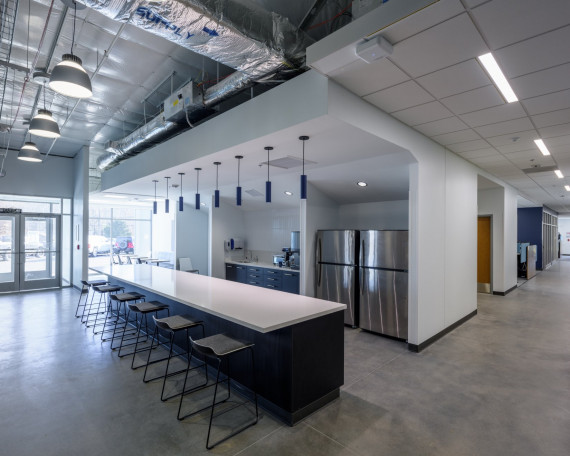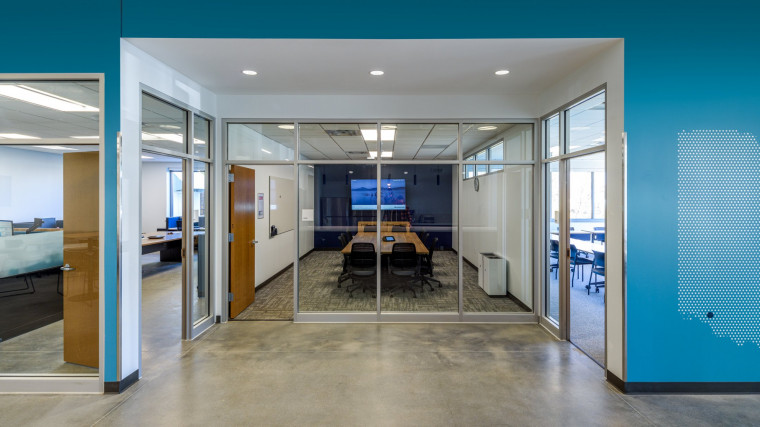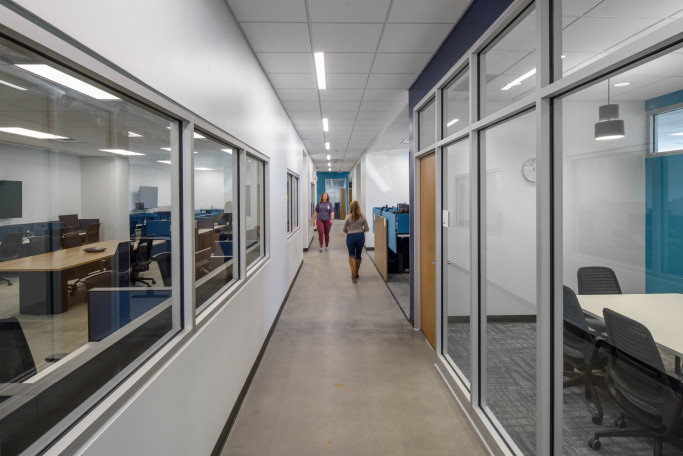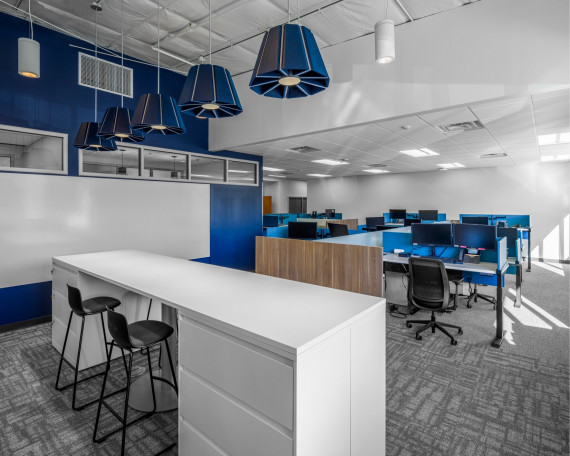This new addition provides modern workstation neighborhoods, crew rooms, meeting space, and amenity spaces that will serve existing and re-located staff. Directly adjacent to the existing building, the addition provides a new and upgraded corridor that will house the entire facilities new mechanical, electrical, security, and telecom needs.
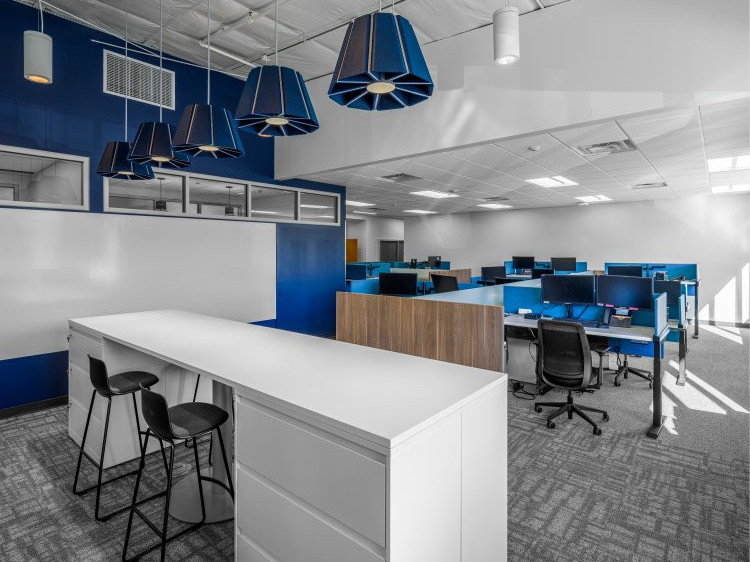
To accommodate the consolidation of Batavia employees into the Hamlet Operations Center, the facility needed to expand. Champlin | EOP was engaged to analyze the existing site and determine the best path to increase the center’s square footage through a combination of renovation and addition. The sitework included expanded parking including spaces for electric charging, water detention, upgrades to security fencing, and landscaping. The building is PEMB with architectural cladding and a full interior fit-out that integrates the latest DEWS standards.
This project included many iterations of detailed site analysis and building options, including the partial renovation of existing space. Once the addition’s building core corridor and utilities were in place, the decommissioning of the existing utilities began.
The exterior envelope includes a prominent entrance canopy and full-height curtainwall for natural light penetration. Primary circulation connects to the existing building via the east-west corridor. The corridor along the north-south axis connects the large crew room and a central core of meeting rooms and defines the office portion of the new build. Access to all public spaces includes a mail/copy/print center, restrooms, wellness room, work café, and conference center clustered at the intersection between both primary corridors.
The infusion of the Fortune 125 Energy Service Provider's new experiential and environmental branding standards enrich the space by melding the company values and culture with the architectural and tactile spaces. This features floor-to-ceiling wall graphics, key messaging statements, and energetic glazing film patterns to help provide an element of visual interest and intentional moments of pause for the employees.
The ceiling plane is designed to denote the change of space and highlight certain zones. The structural deck is exposed in the high traffic circulation and work café showcasing the building volume. Decorative light fixtures and acoustical baffles are placed to manage sound and light. As the programming transitions into the neighborhoods, the lower acoustical ceilings and ample lighting are implemented. Small groupings of private workspace and meeting rooms help to divide the neighborhood departments and provide a visual relief to the space.
