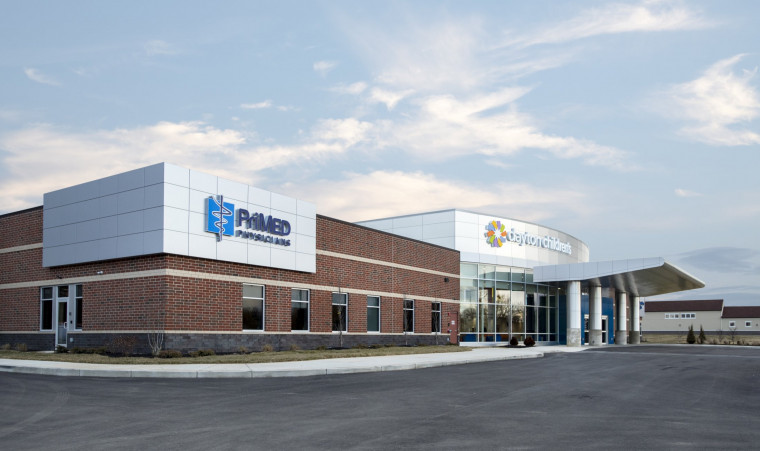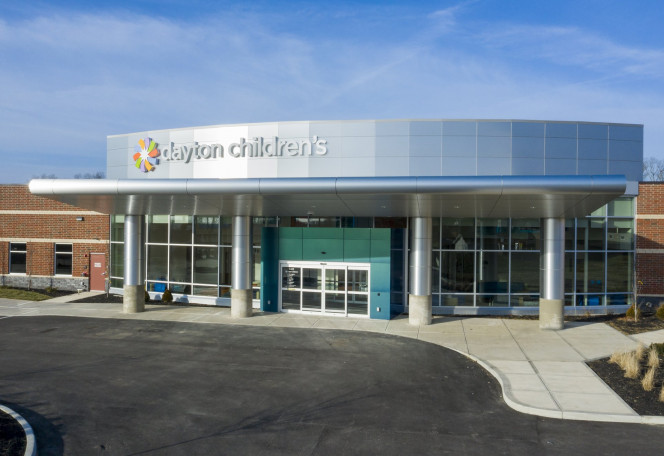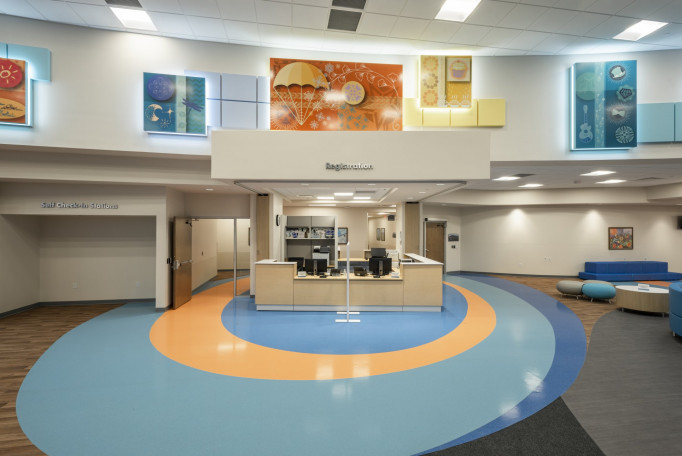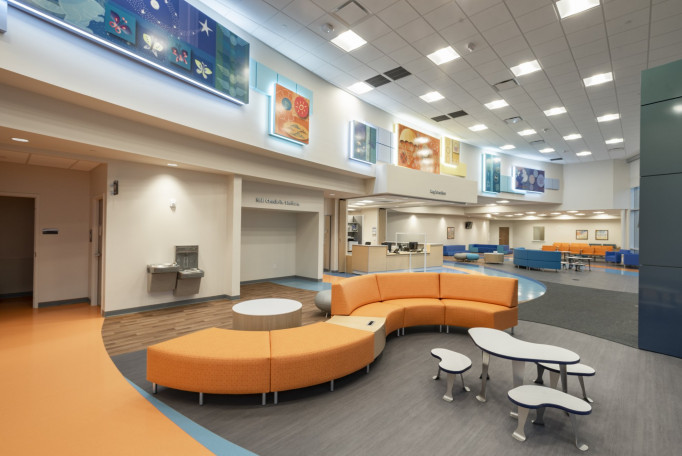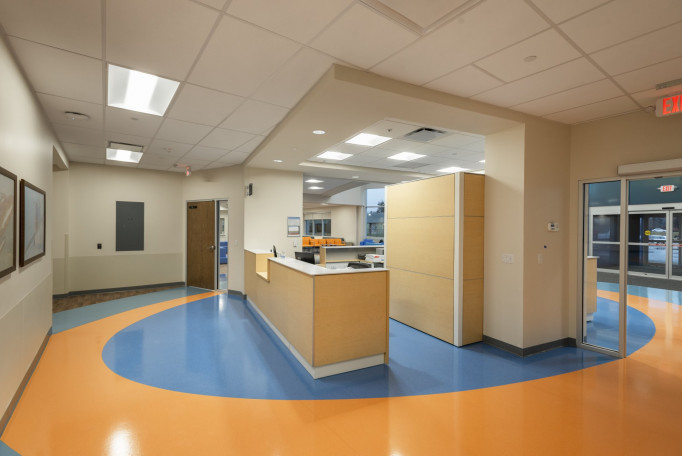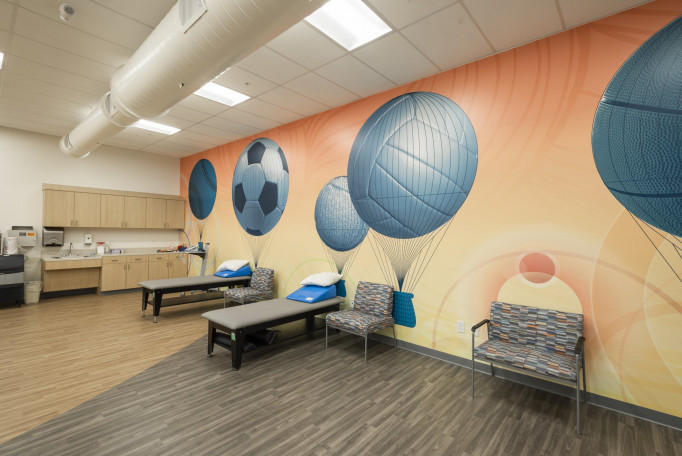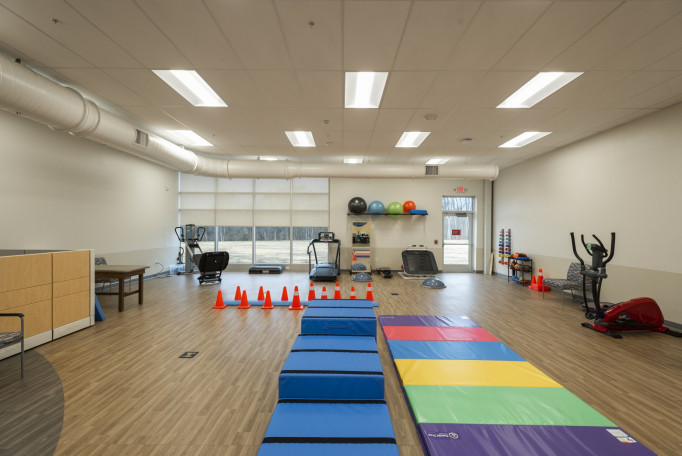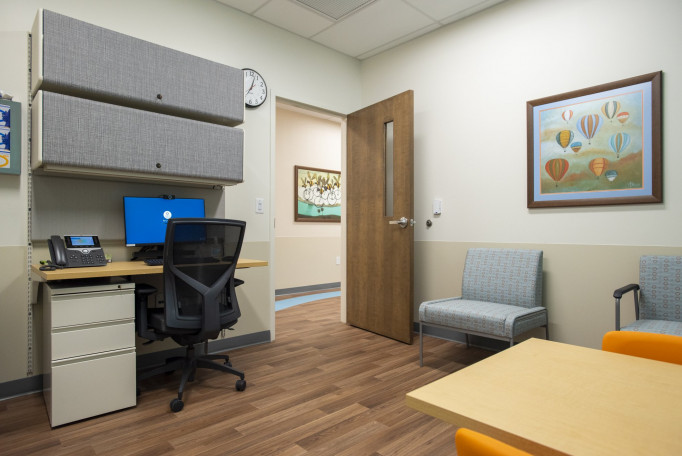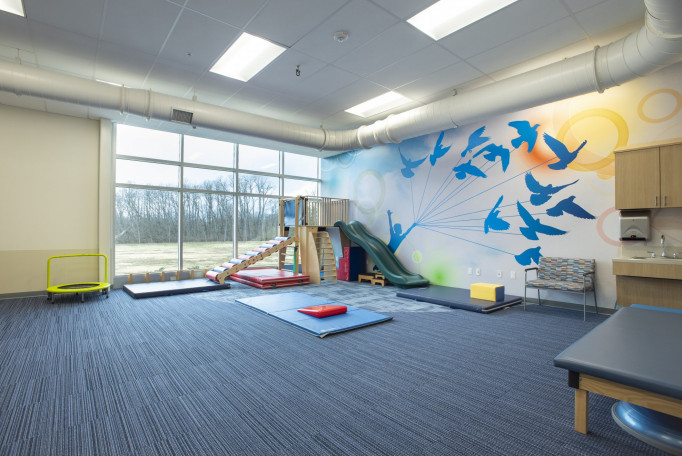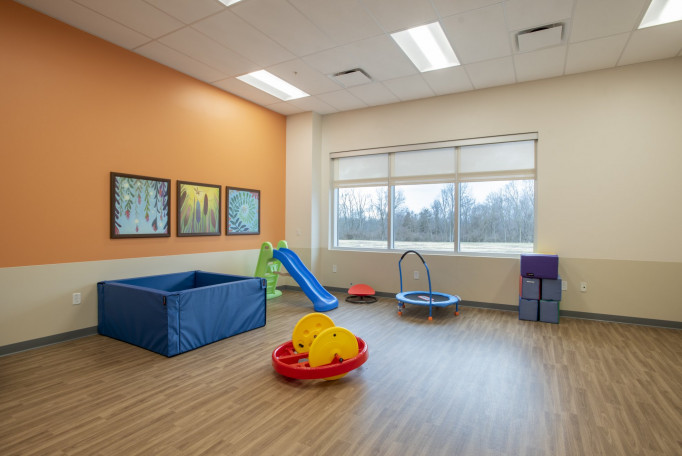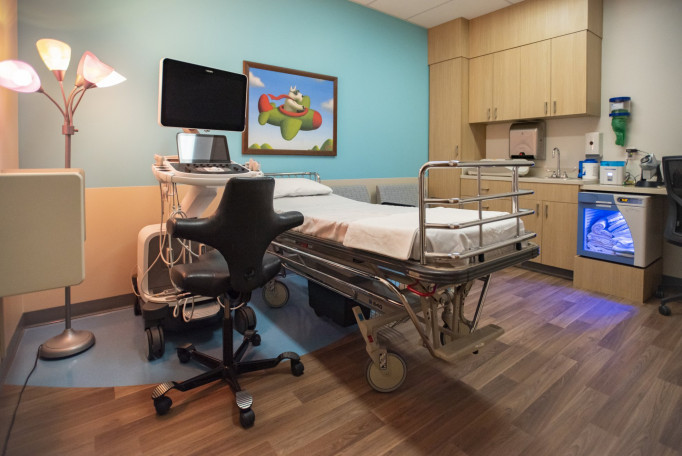The newly designed Dayton Children’s Hospital Beavercreek Outpatient Center is a 37,000 SF medical office building that consists of 16 exam rooms, lab/testing, registration and office area.
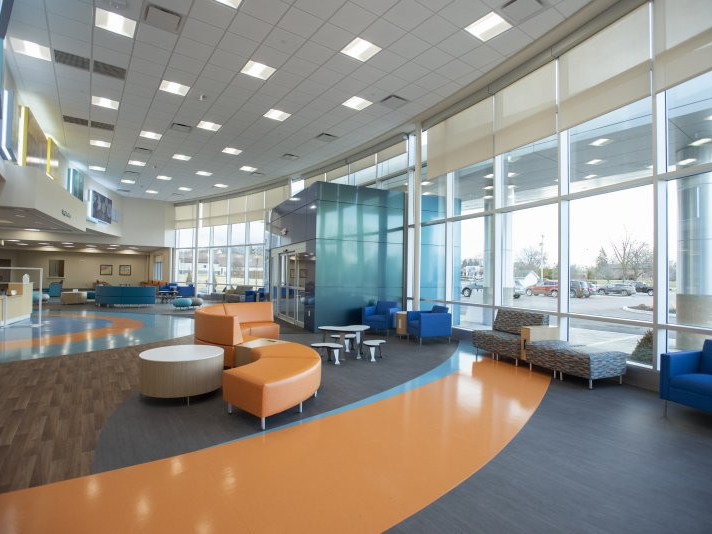
Physicians from Dayton Children’s Hospital house the majority of the building while sharing the space with two more healthcare providers, including a pediatric care physician group. All three tenants share a common lobby, entry, and waiting area with the Dayton Children’s suite. This outpatient care center provides x-ray, ultrasound, lab draw, lab and speech therapy areas, and also houses large gym areas for orthopedic rehab and physical therapy.
Champlin | EOP provided the design for the core and shell of the building for Dayton Children’s Hospital as well as the pediatric physician space. This included building design, fit-out design with equipment coordination, finish selections, furniture selections, and coordination of art, graphics, and wayfinding.
A portion of the site development included the design of a new public roadway as well as the addition of a new street light at a newly created intersection. The newly designed site now includes a convenient 150+ car parking lot, walkways, a drive-under drop-off canopy, and space for future expansion.
