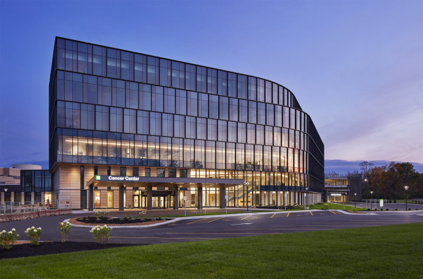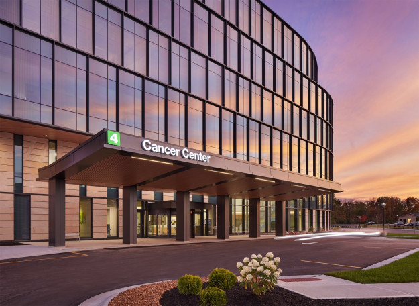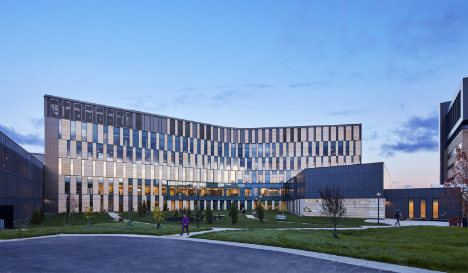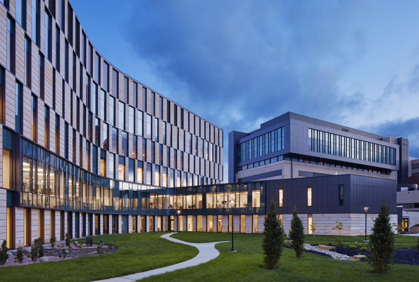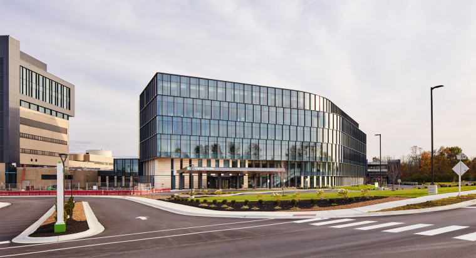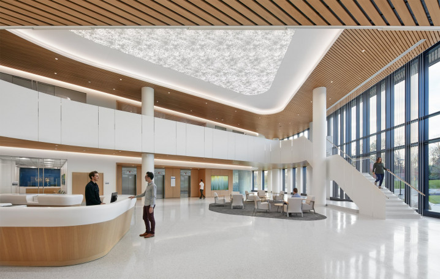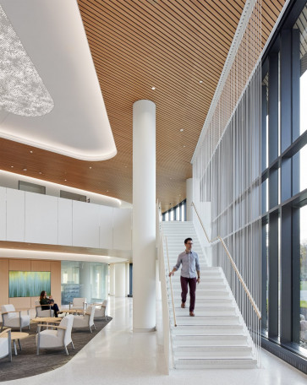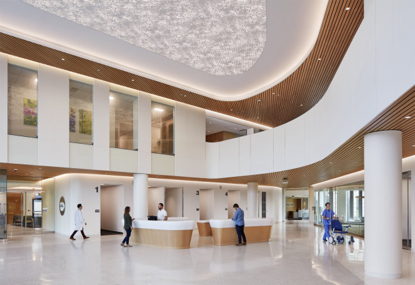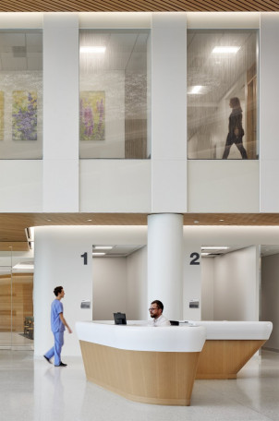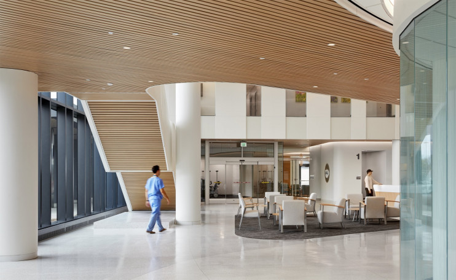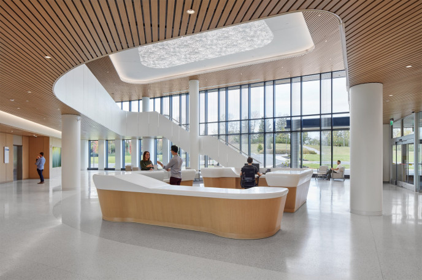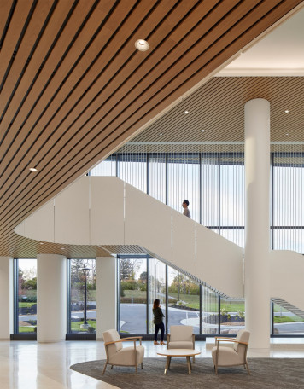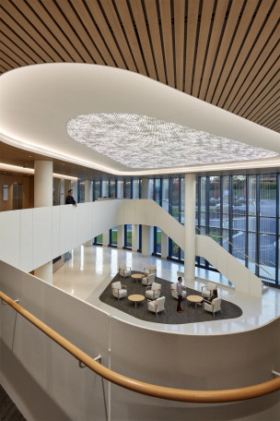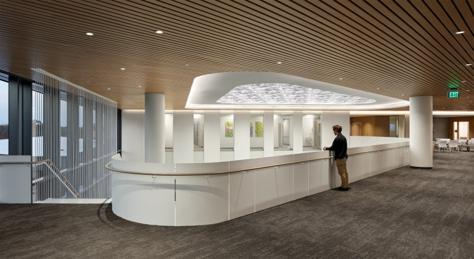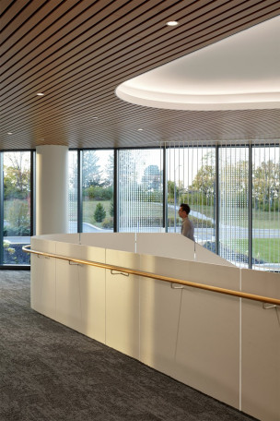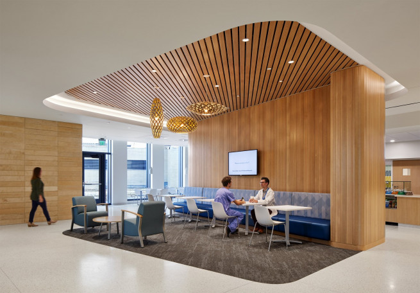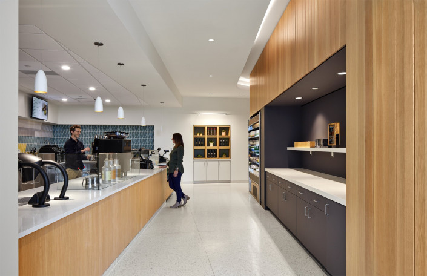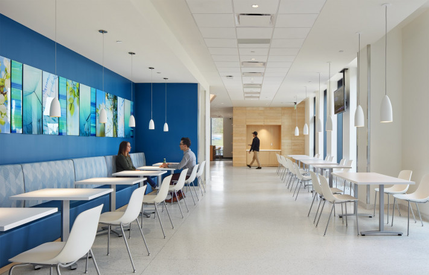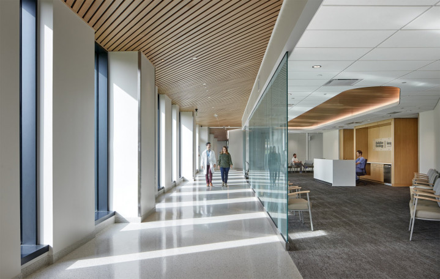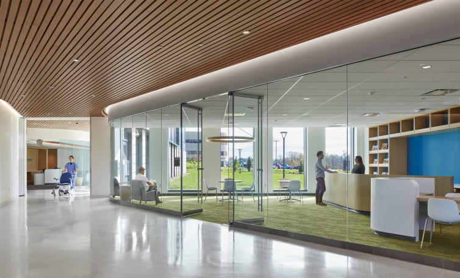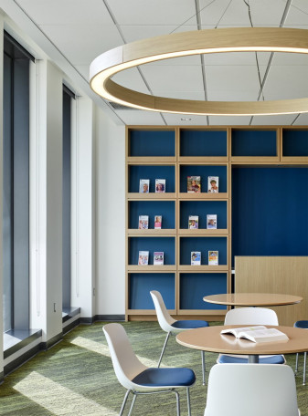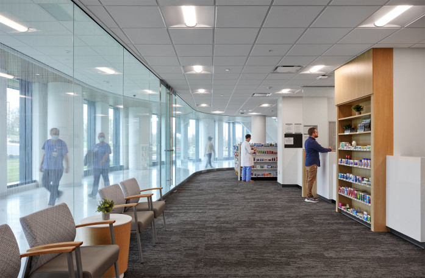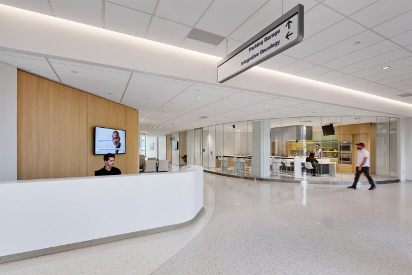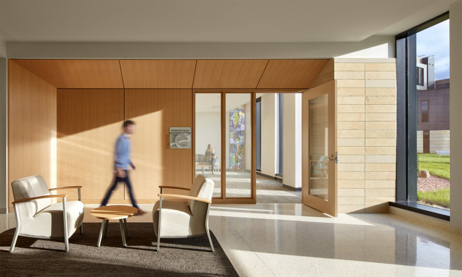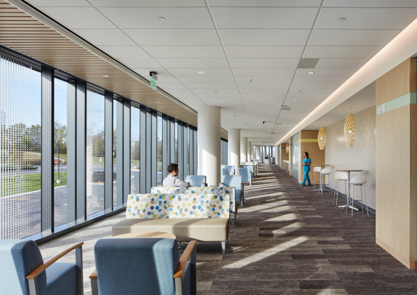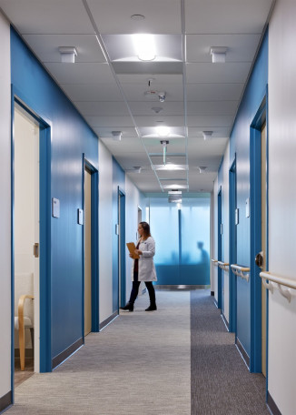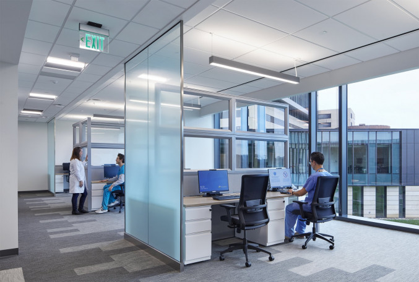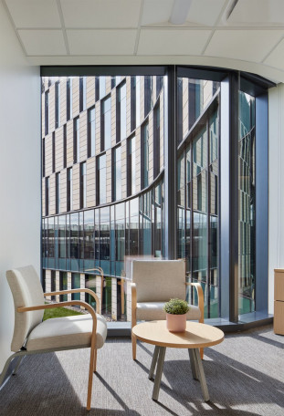Champlin | EOP's design team worked closely with the hospital leadership to refine elements of the master plan and to adapt their facilities to an everchanging healthcare market.
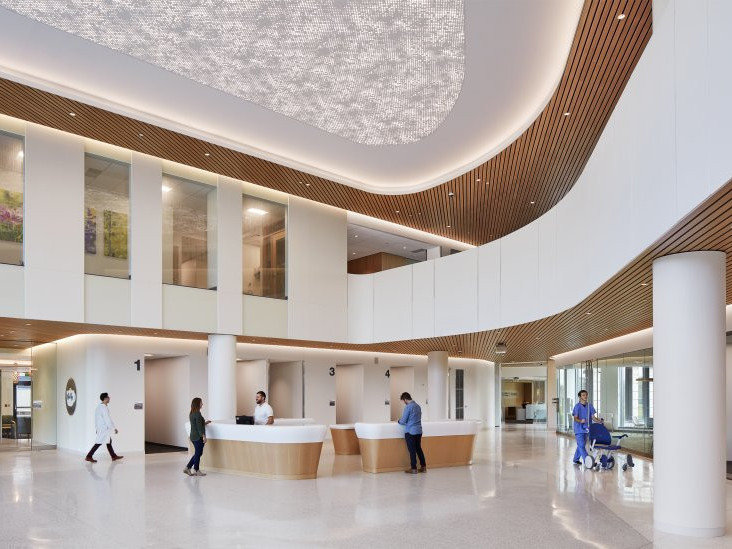
Champlin | EOP's relationship with St. Elizabeth Healthcare began more than thirty years ago and in that time, our team has completed multiple projects for this Catholic healthcare system throughout the region. The team at Champlin | EOP has worked closely with the hospital leadership to refine elements of the master plan and to adapt their facilities to an everchanging healthcare market. Through this master planning process, each of the major service sites and their potential relationships with each other were addressed, and an integrated basis for long-range budgeting and forecasting for the entire organization was developed.
After developing the plan, a key area of focus for the hospital was to provide multi-disciplinary cancer care. The cancer statistics in the Commonwealth of Kentucky continue to be some of the most dire in the country. The organization has made huge strides towards changing those statistics by investing in cancer research, treatments, and reorganized the way they provide top-of-the-line care for their patients. Champlin | EOP and HGA recently completed the 236,000 SF, six-story advanced cancer treatment center on the St. Elizabeth Healthcare Edgewood medical campus. This facility incorporates the full range of oncology and patient services under one roof and supports the health system’s network of hospitals by providing screening, radiation, and infusion therapies. The hospital also invested in the “soft side” of care and treatment by providing resources to patients and their families such as cooking classes, art and music therapy, yoga studios, education and symposia rooms, support networks, and financial consulting. The facility was designed from the ground up with patient experience as the driving motivator and a team of patients were involved with the design of the facility.
The new cancer center building complements the existing campus aesthetic, and fulfills the vision for a building that promotes a calm and compassionate environment. The exterior limestone cladding and interior wood ceiling relate to the natural environment and encourage healing for patients and their families. A natural material palette provides a neutral foundation that enhance the soft and inviting language of the architecture. A strategic use of color identifies departments and reinforces wayfinding as patients and family move into specific care areas, such as exam rooms, imaging suites, or infusion bays. Taking advantage of natural light, the views and access to the outdoors provide a sense of calm and tranquility.
