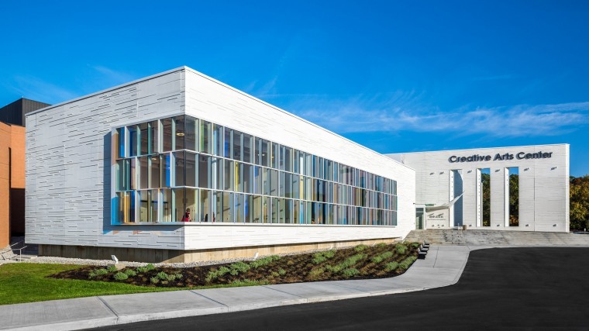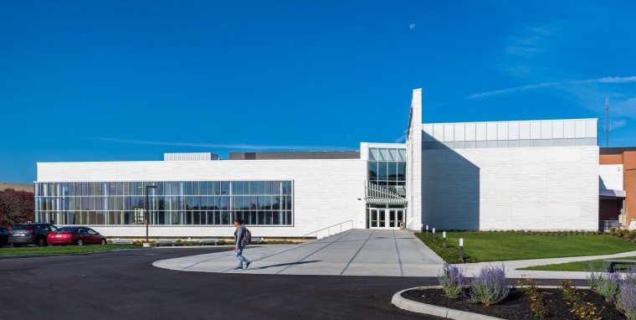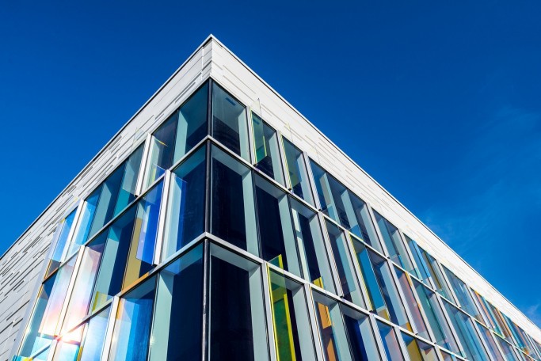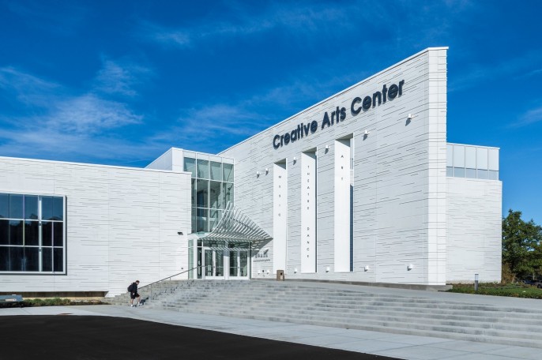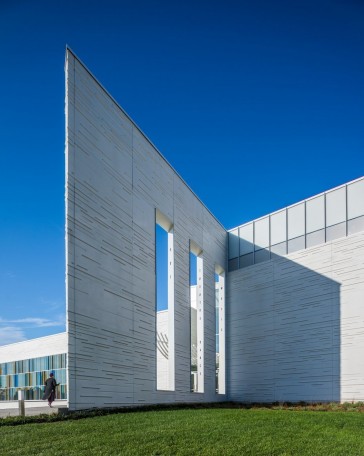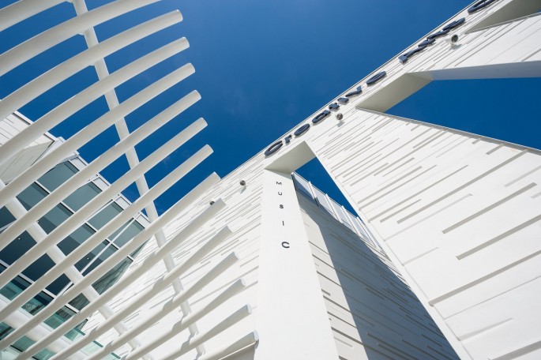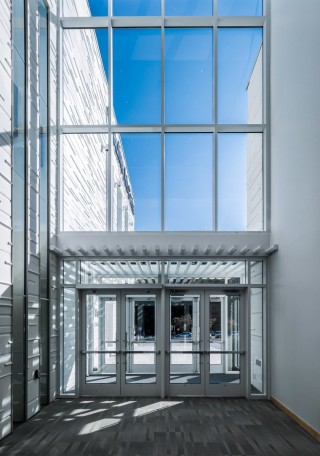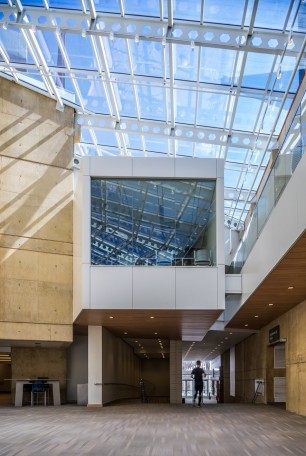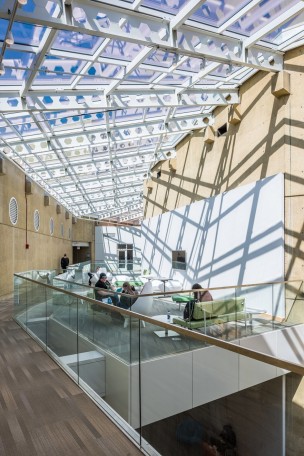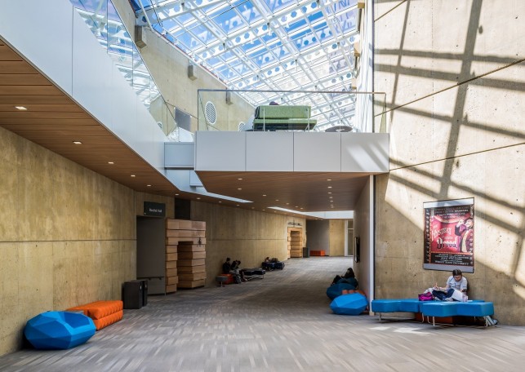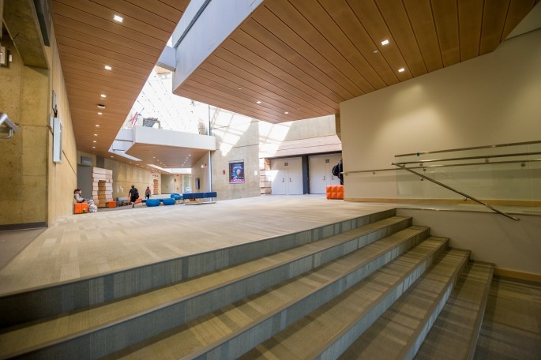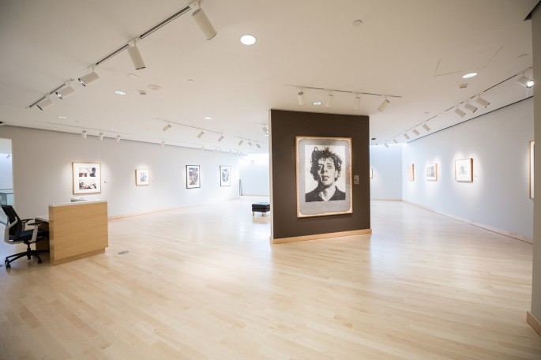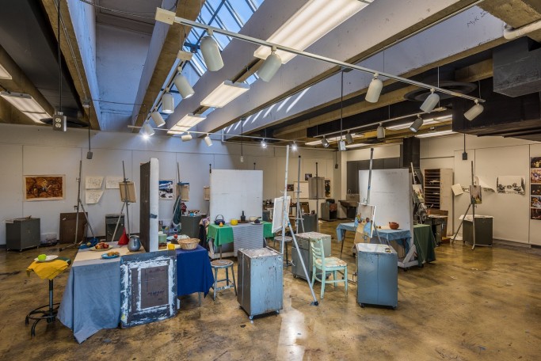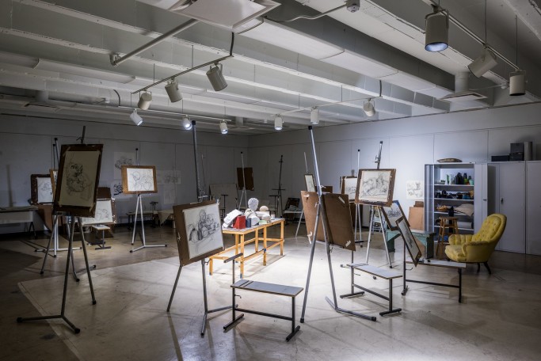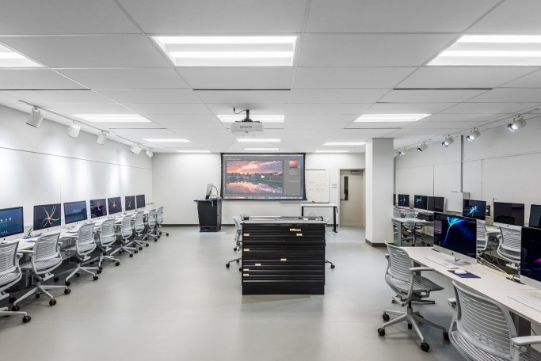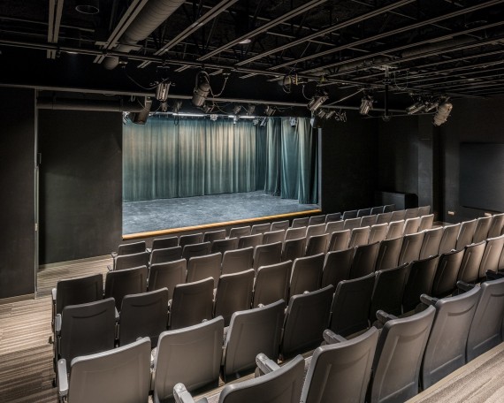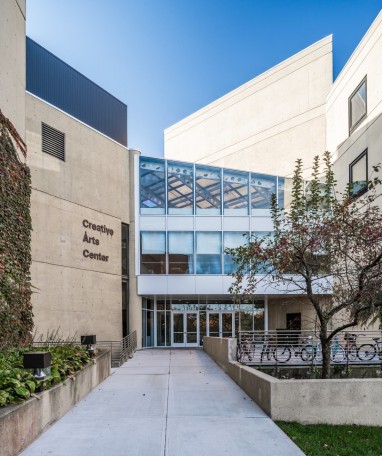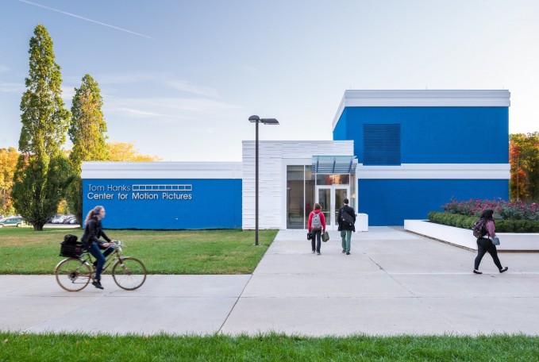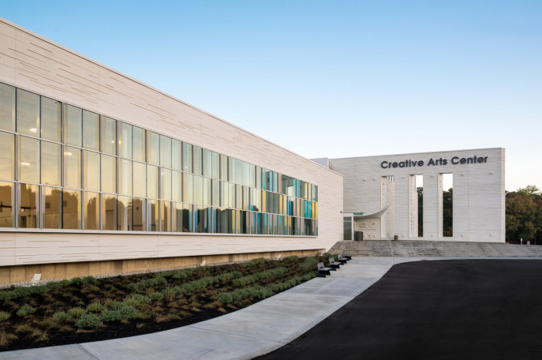At Wright State University, an arts center is imaginatively expanded — reinvigorating opportunities for collaborative creativity.
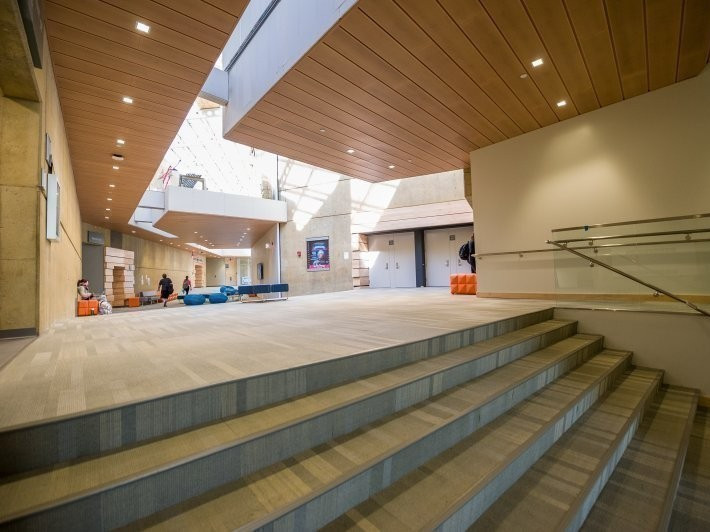
The Wright State College of Liberal Arts houses the theatre, art, and music programs in a cohabitated space of approximately 99,650 SF. This growing program required additional space for an expansion to the arts and theatre programs to include an additional 25,800 SF.
Champlin | EOP and Wright State University collaborated on the Creative Arts Center Addition and Renovation. The 187,600 SF project impacts all departments currently housed in the building, including Theater, Dance, Motion Picture, Music, and Art. In its previous condition, the building was three separate structures joined at the ground and basement levels. A goal for the project was to create opportunities for collaboration between the programs and students while redefining the CAC as an iconic structure on Wright State University’s campus.
The renovation required an exercise of rebranding and the establishment of a new identity to the campus, as well as adhering to the strict functional requirements of performing arts spaces.
The Theatre program received a new 3,000 SF dance studio equipped to teach ballet, tap, jazz, and contemporary dance, a 2,000 SF movement/combat studio to allow training for Shakespearian combat, and a room for Pilates and additional crossover support space for pre-function stretching and locker rooms. The Arts department received a new 1,000 SF Stein Gallery for its permanent collection as well as a two-story 3,000 SF temporary gallery. A 1,000 SF student gallery and substantial art storage was also included.
Music studios were added to elevate the acoustical quality and ability for music faculty to teach in an accurate responsive, sound-controlled space and individually acoustically-isolated percussion practice rooms were provided to separate this use from interfering with other music instruction areas.
Art instructional classrooms, digital photography labs, traditional film processing labs, and graphics labs were additional program requirements as well as directing labs, acting studios, sound and production booths, and costume design and storage space.
