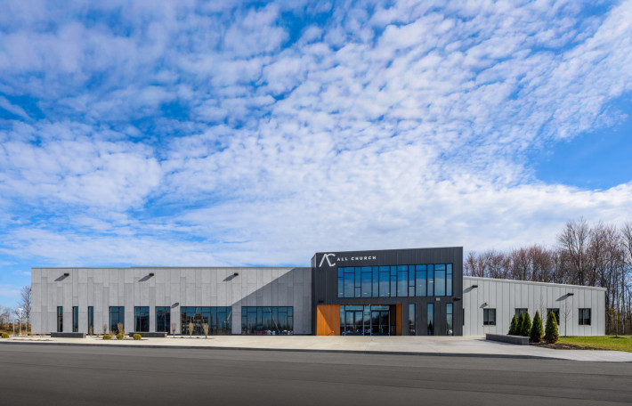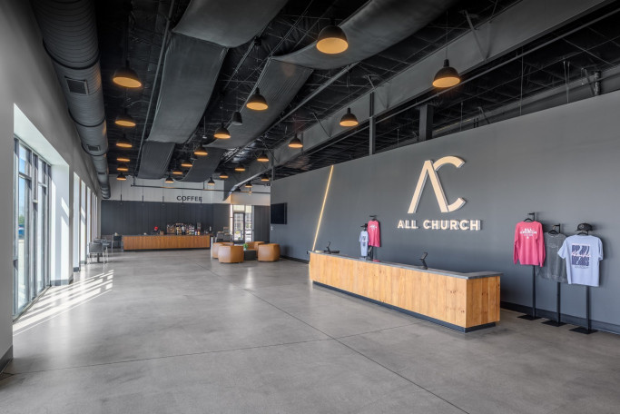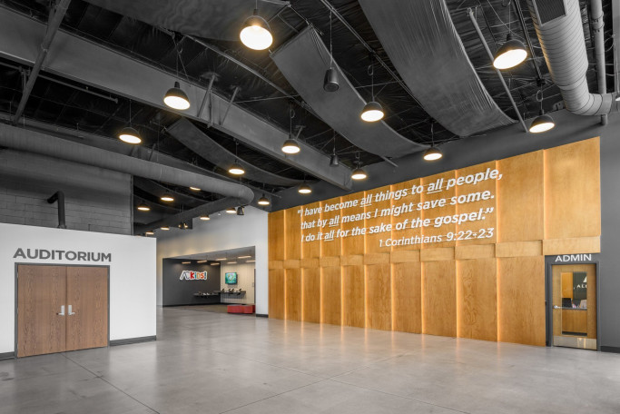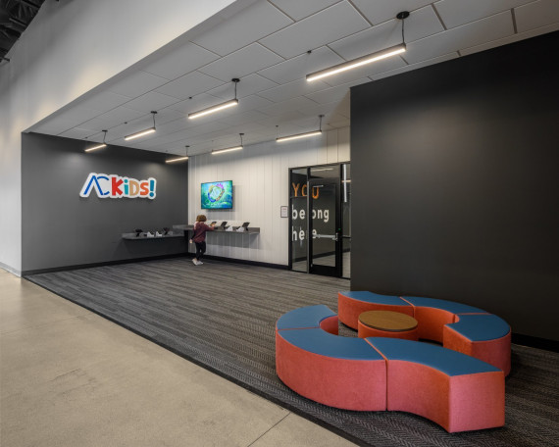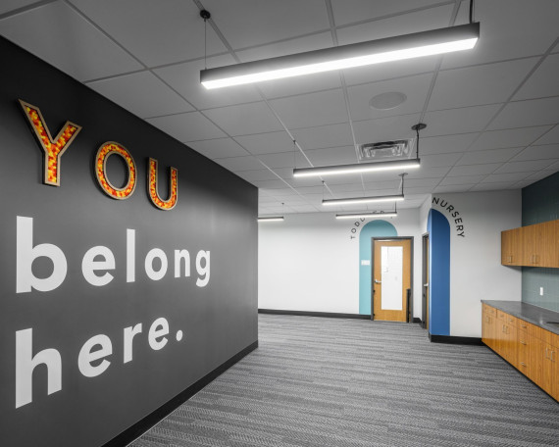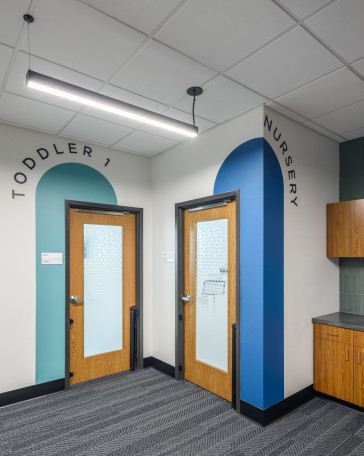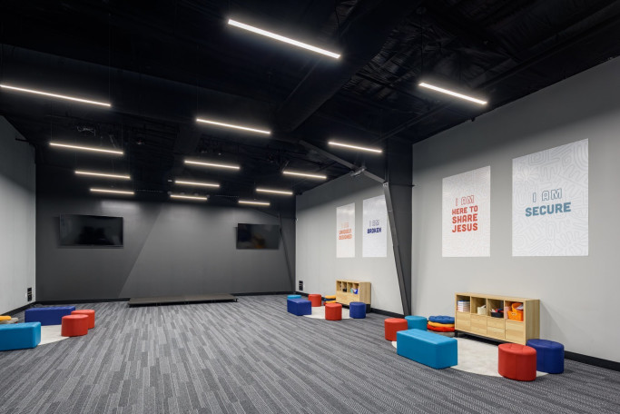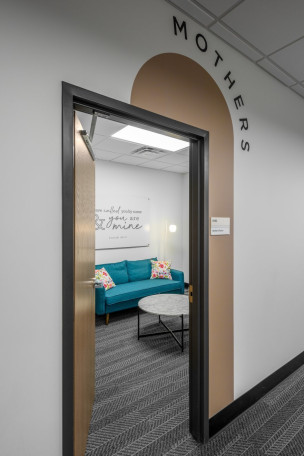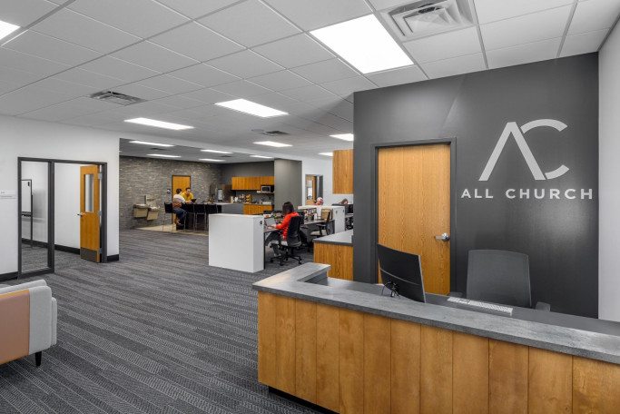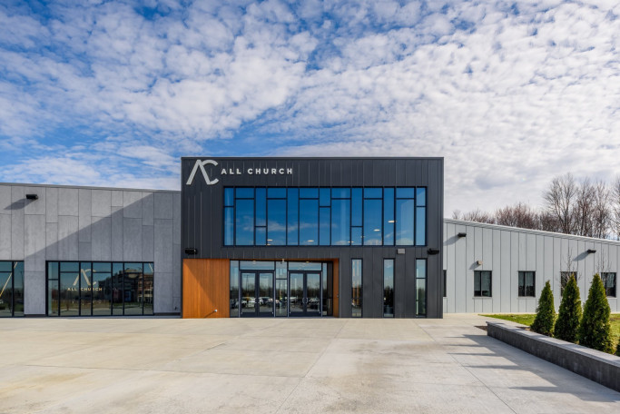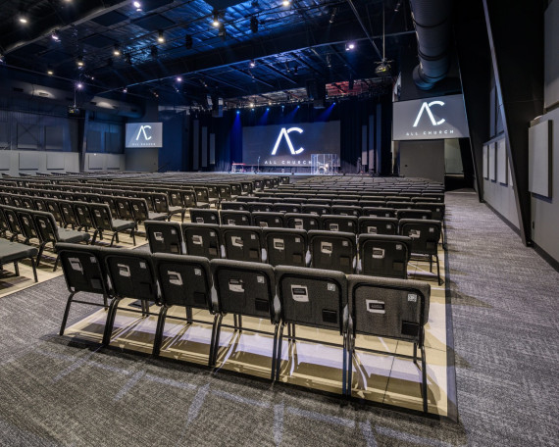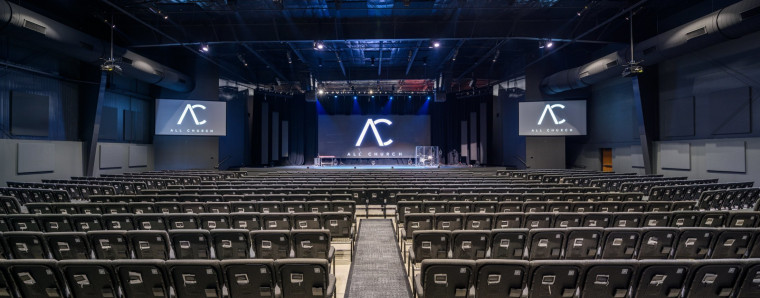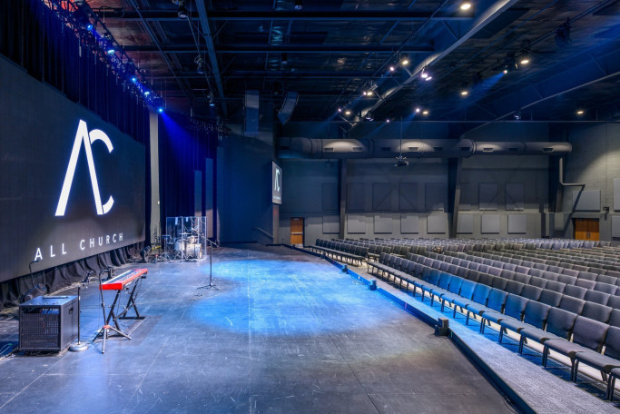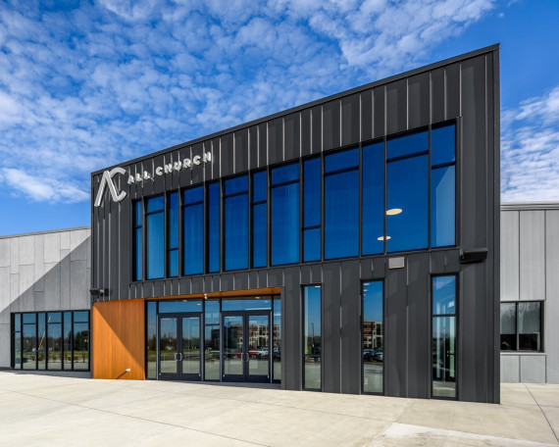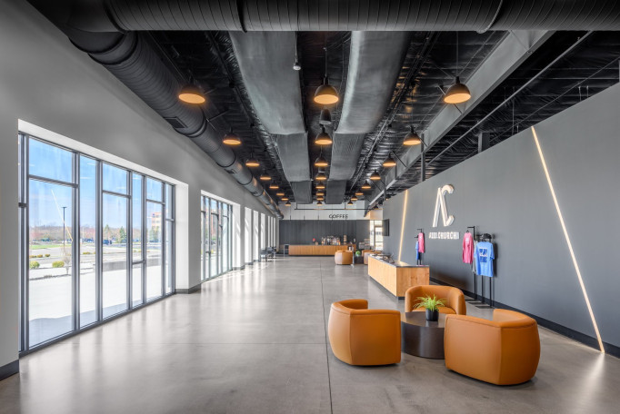When All Church outgrew its 12,000 SF rental space, they enlisted Champlin | EOP to help them shape a vision for their next chapter. With ties throughout Rivers Crossing Community Church and personal relationships with the congregation, our partnership was built on shared values from day one.
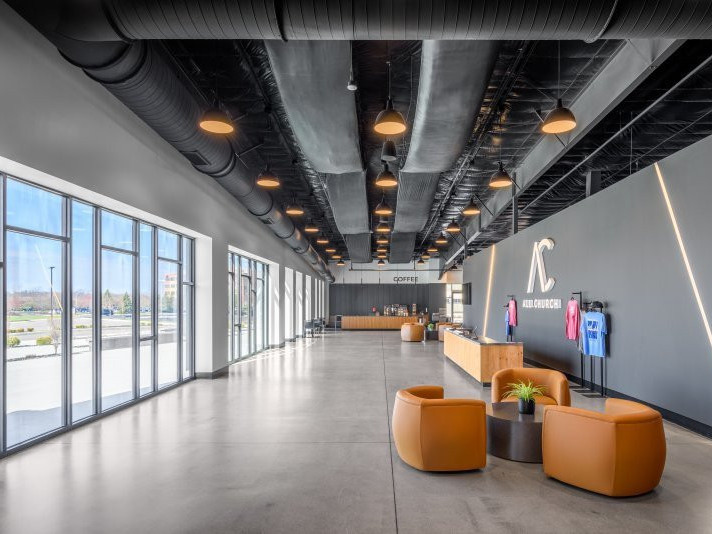
When All Church outgrew its 12,000 SF rental space, they enlisted Champlin | EOP to help them shape a vision for their next chapter. With ties throughout Rivers Crossing Community Church and personal relationships with the congregation, our partnership was built on shared values from day one.
The church engaged our team to help envision a building that could reflect their identity, support future growth, and align with their missions. Through our narrative architecture process, we guided them in defining their values and needs, resulting in three core design principles – Captivate, Elevate, Activate – which shaped the project from concept to completion, even as the program was reduced by 28% due to the budget constraints.
Captivate
The church wanted a space that naturally drew people in, much like the gospel itself. We designed a welcoming entrance that visually extends from the building, using contrasting black and wood materials to create a strong and inviting presence. Subtle design elements – like shifting façade panels – symbolize the journey of realignment with faith.
Elevate
Inside the building, every element was designed to inspire meaningful transformation. Light-filled interiors are anchored by darker design features that serve as landmarks and storytelling tools. A feature wall displays the church’s defining scripture, while strategically placed signage and materials create moments that reflect the church’s mission and identity.
Activate
The design encourages movement outward, symbolizing the church’s focus on outreach. While budget limitations reduced the use of glass, we incorporated targeted openings to connect the interior experience with the outside world – reinforcing the message that faith extends beyond the building’s walls.
To meet budget goals, the contractor proposed a pre-engineered metal building (PEMB). Despite its limitations, our team worked closely with the fabricator to maintain the project’s core design intent and ensure future flexibility. Exposed structural elements became intentional design features, reinforcing the church’s branding and defining key moments along the journey through the building.
In the end, All Church’s new home is more than building – it’s a physical expression of their story and mission to captivate, elevate, and activate everyone who walks through their doors.
